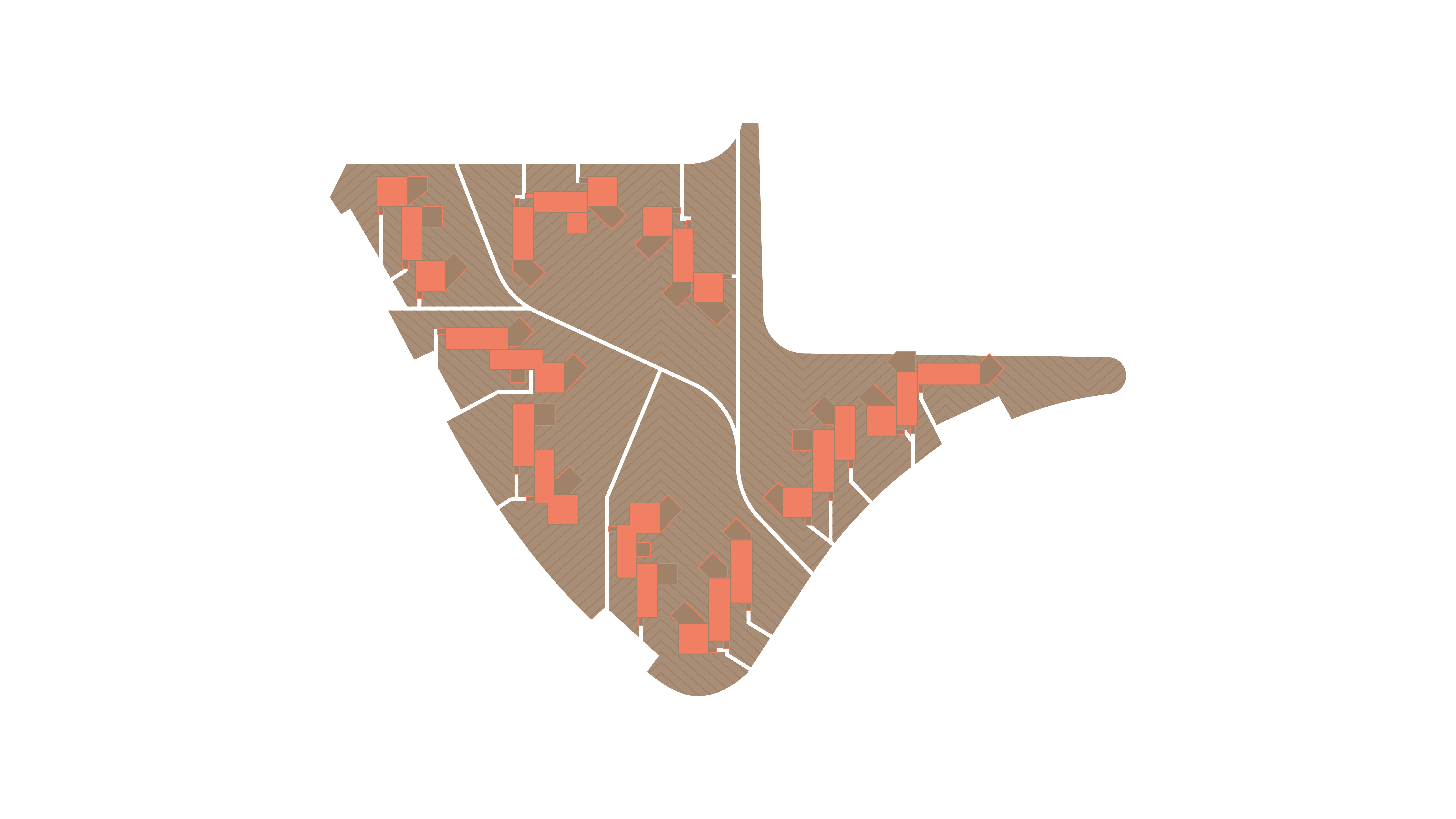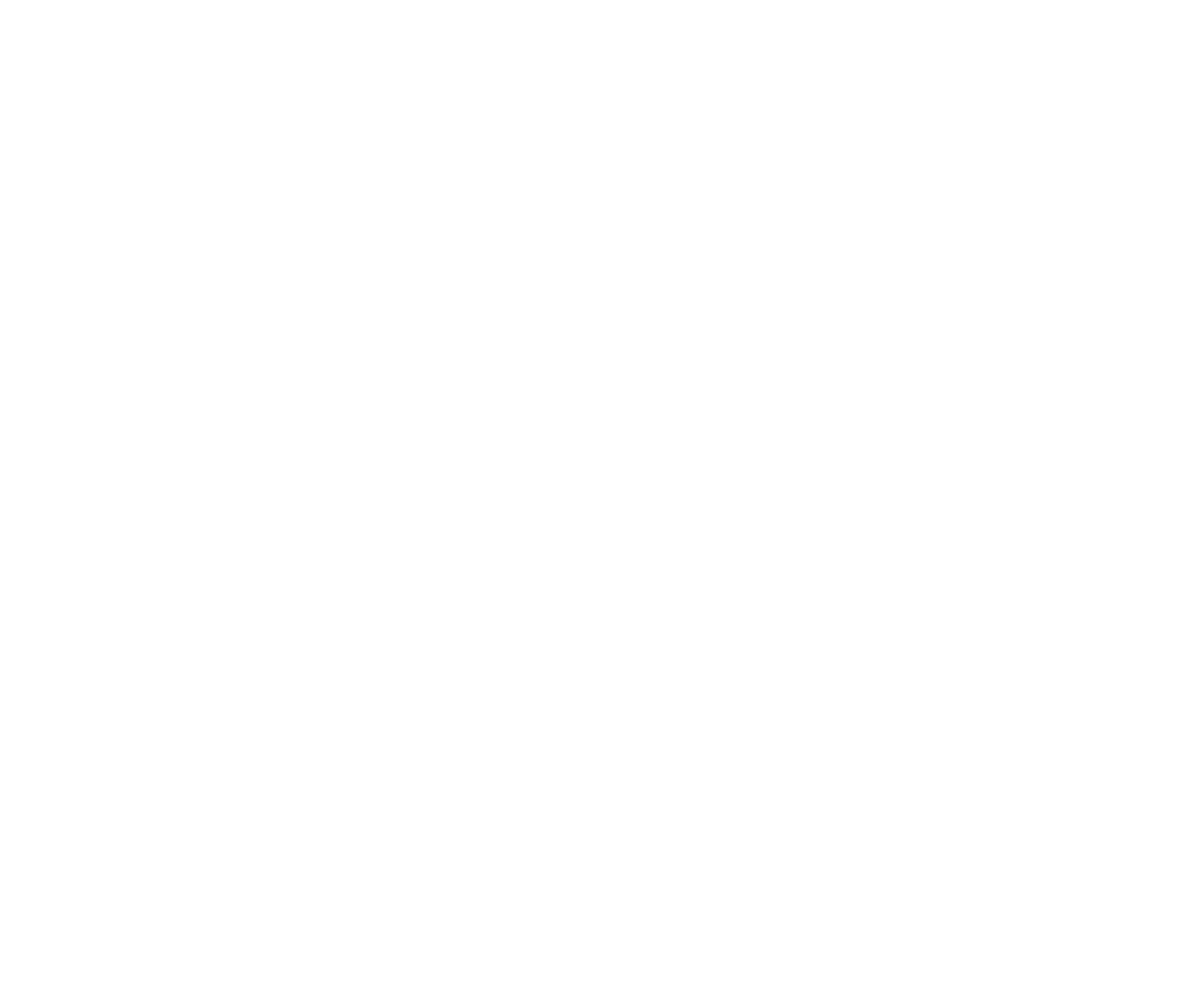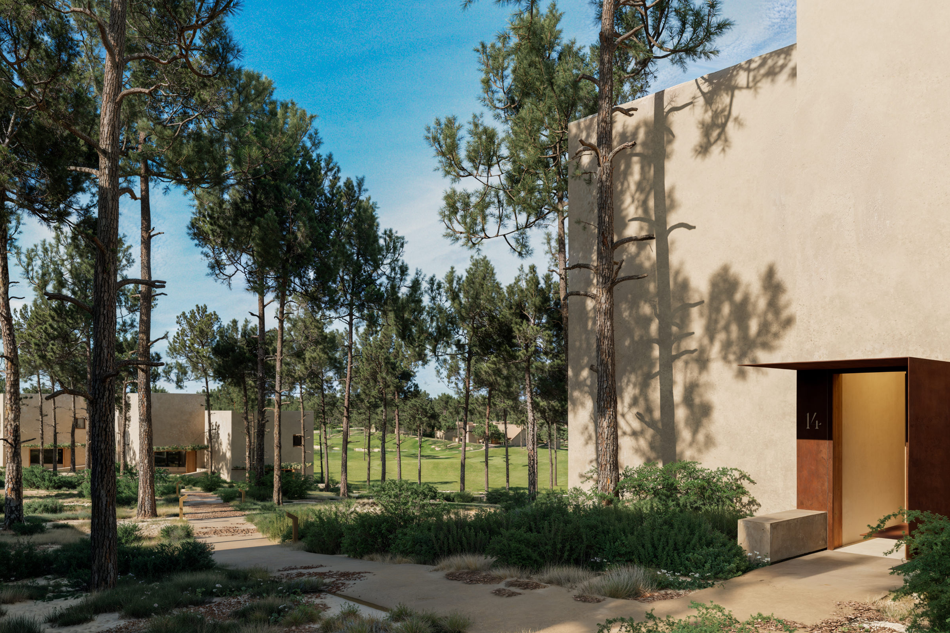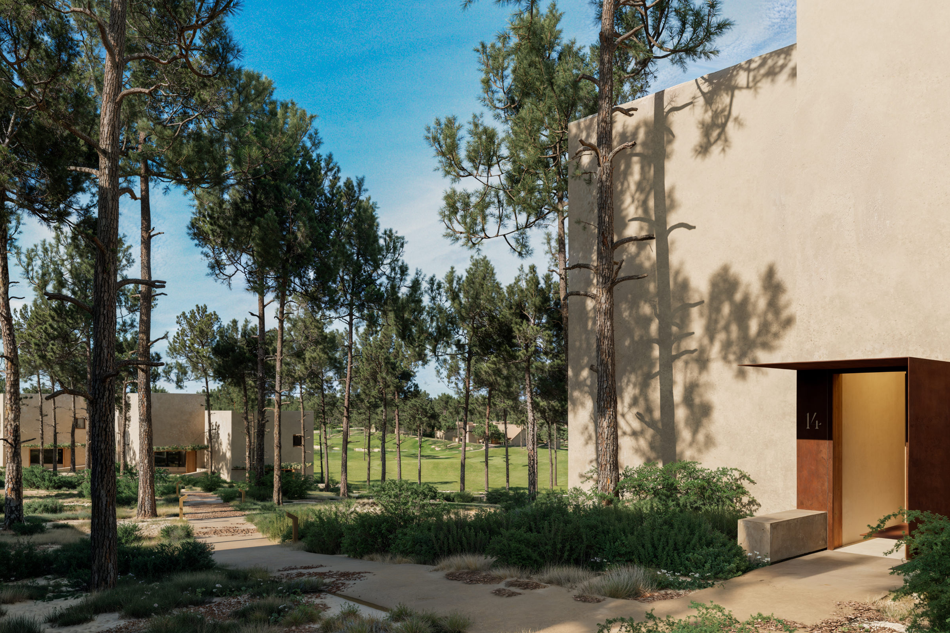

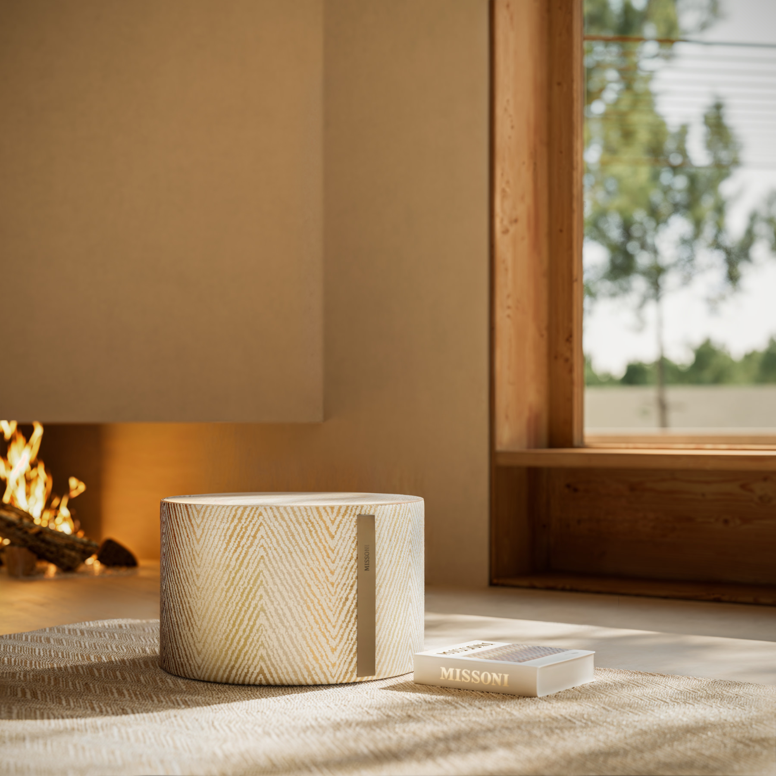
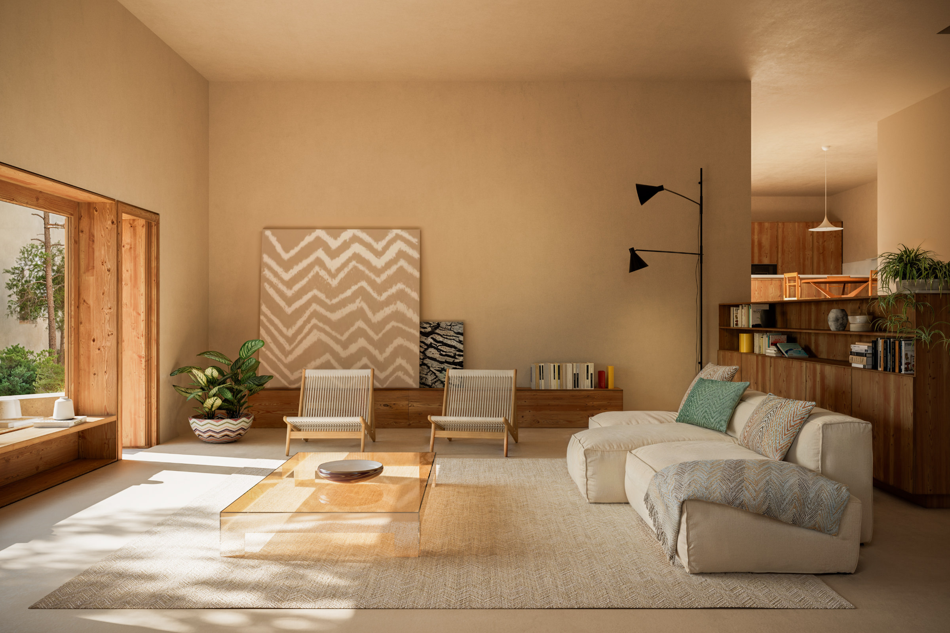
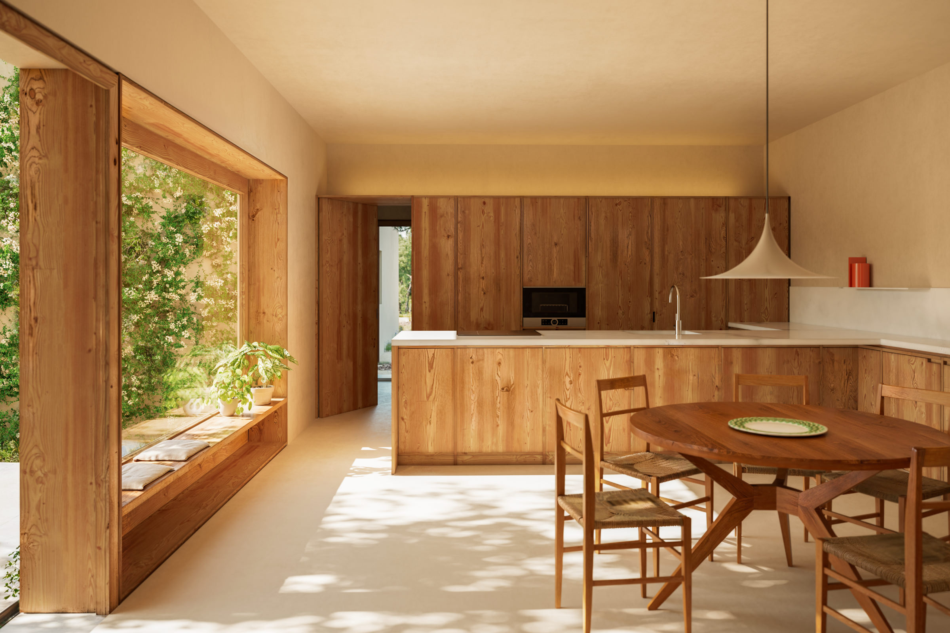
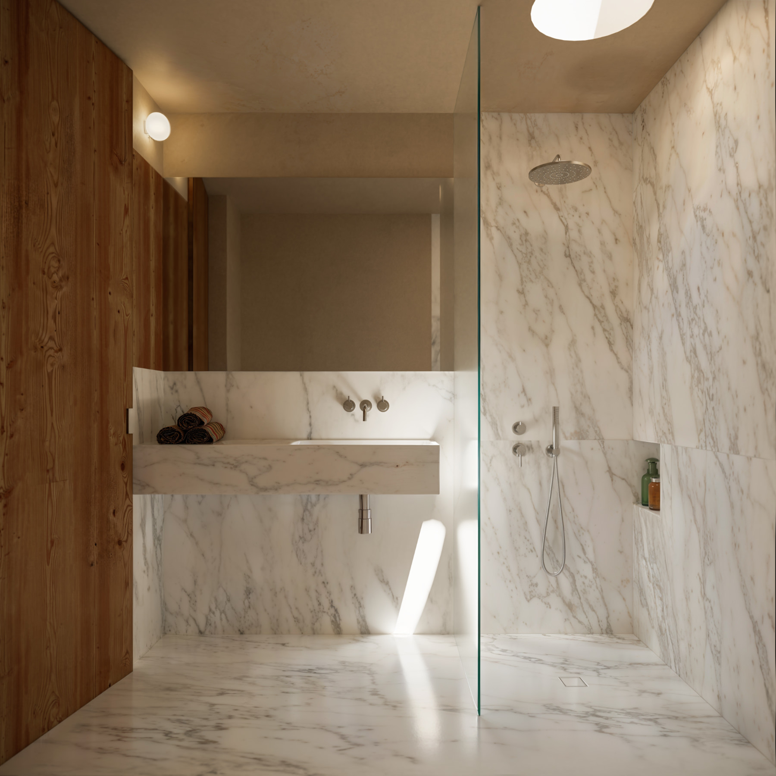
Houses
Pedro Domingos

T2 — T4
GPA: 116–242 sqm
Exterior: 50–120 sqm
24 units
Built from materials that reflect the local environment, like the rest of Aroeira Collections by Missoni, these houses don’t just blend in with the local topography — they make full use of it.
Aroeira’s pines are an ancient part of a vast stretch of forest that runs along the Atlantic Coast, linking this place to a larger expanse of Southern Portugal. The Aroeira estate itself is a part within another part. A crescent of houses sits between one of the estate’s roads and a section of its woods. These houses lead out into a copse of trees, as if the woods were an extension of their living rooms, a shared common space of sorts. Built from materials that reflect the local environment, like the rest of Aroeira Collections by Missoni, these houses don’t just blend in with the local topography—they make full use of it. There is a softening of divides here: each house is part of a greater whole rather than standing individually isolated—plants and paths replace gates and fences, and gardens lead to woods instead of walls.
When architect Pedro Domingos describes the houses, he is really describing a European way of living that is particular to the South. Architecturally, this southerness can be seen in courtyards that extend out into hedges and trees, as well as in an almost instinctive control of light and ventilation. But it’s more than that—community and social interaction are cornerstones of life in the South, as is the emphasis on leisure and family. Here, as long as a neighbor is home, the olive oil will never run out.
