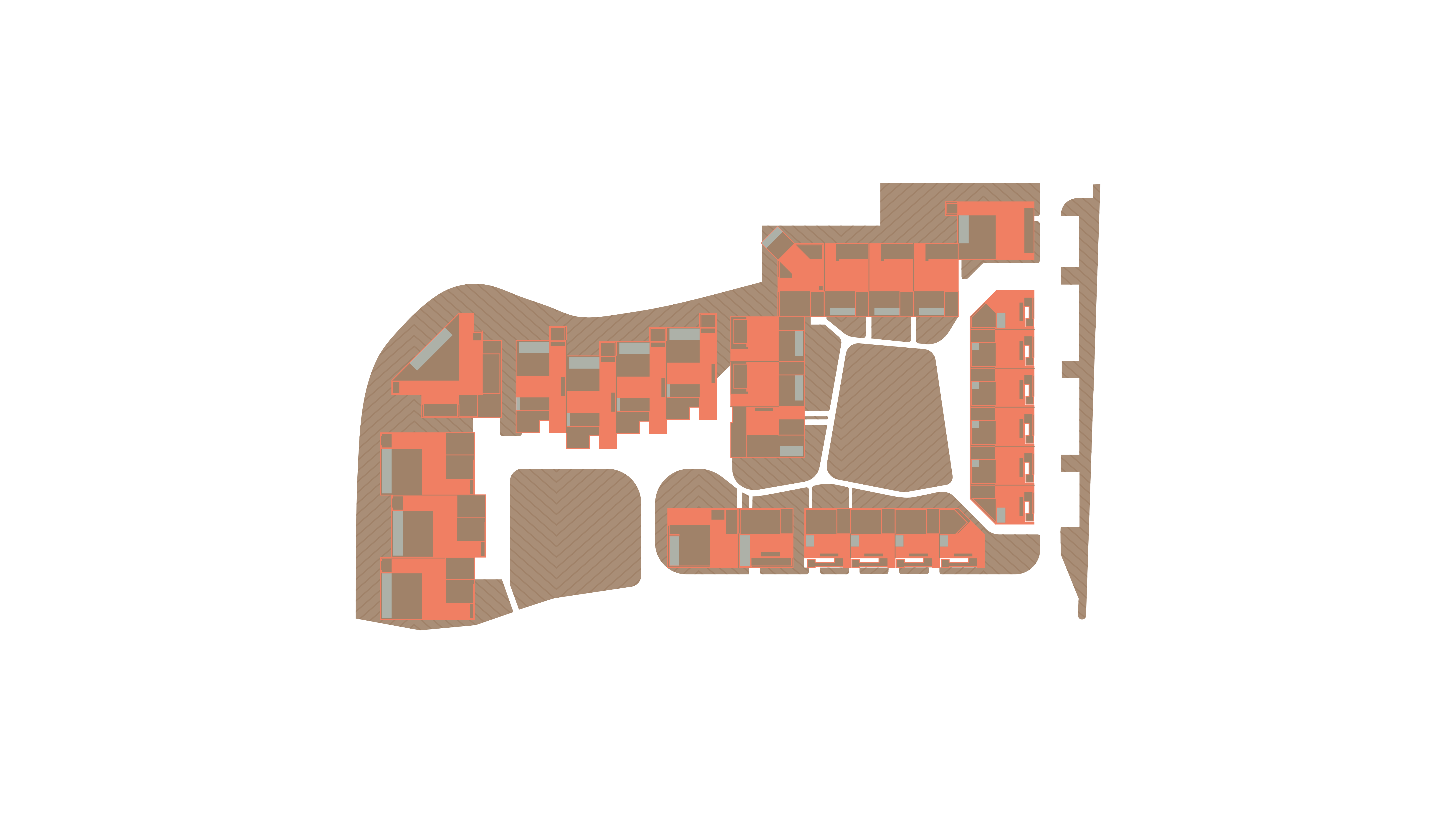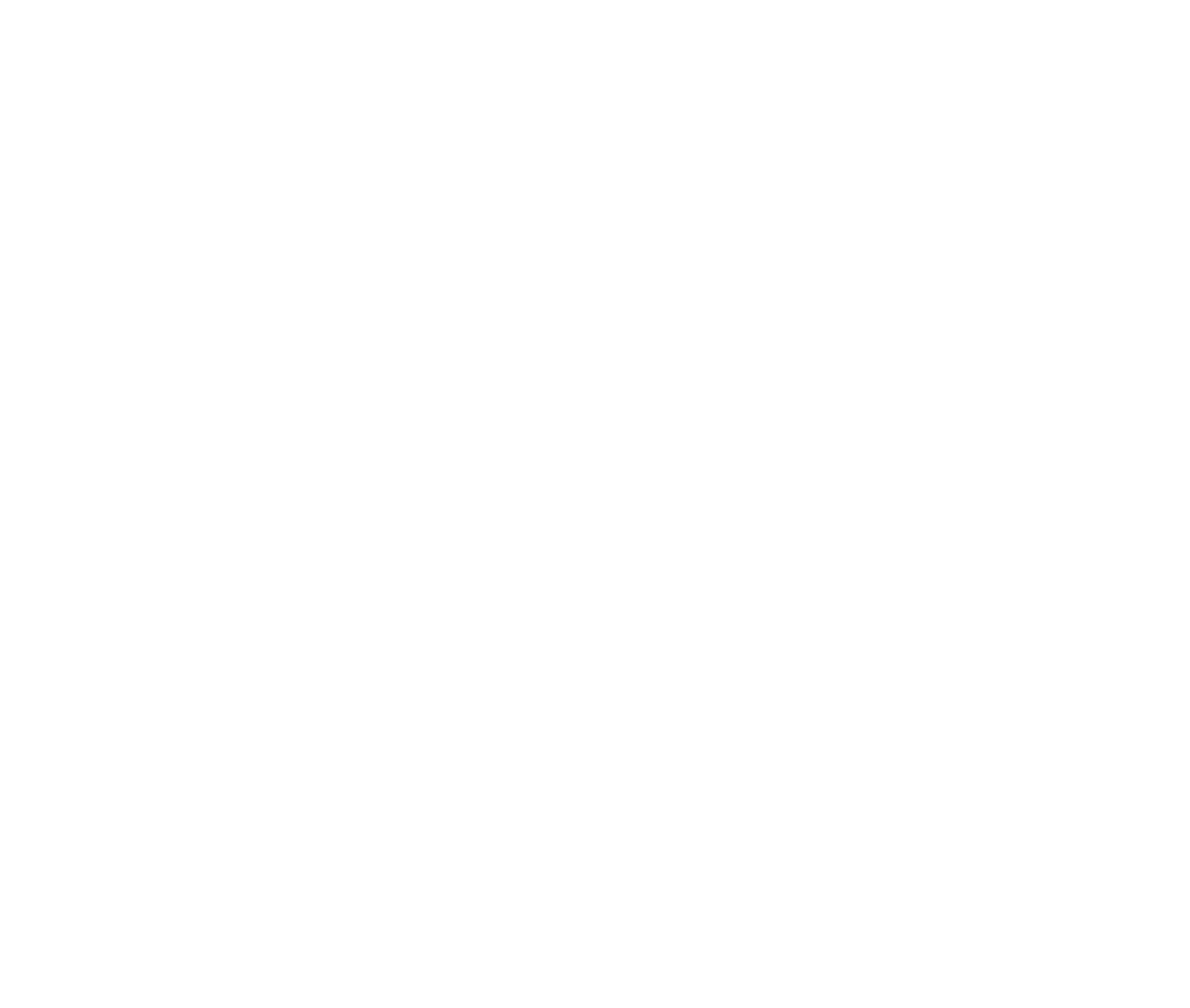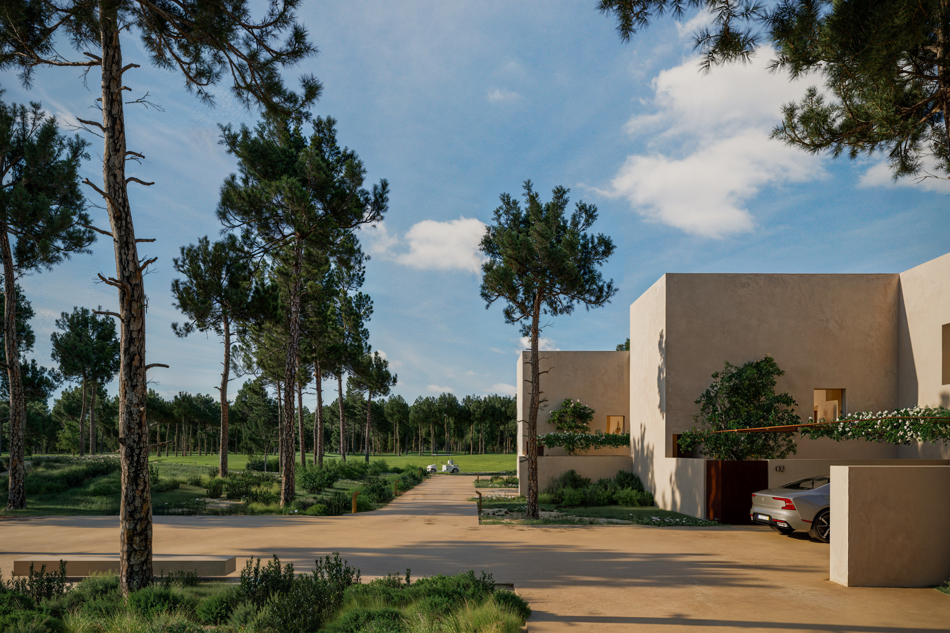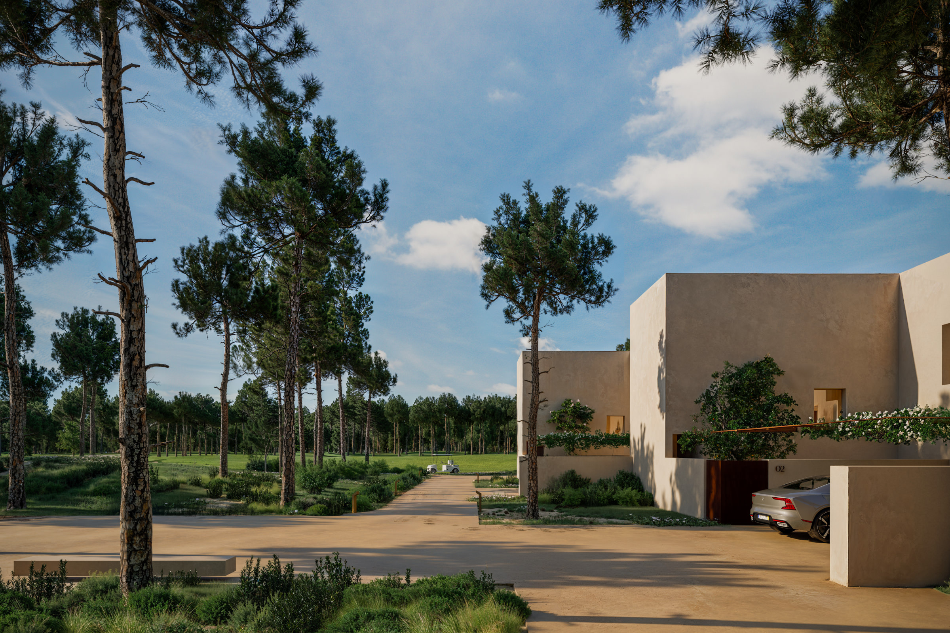
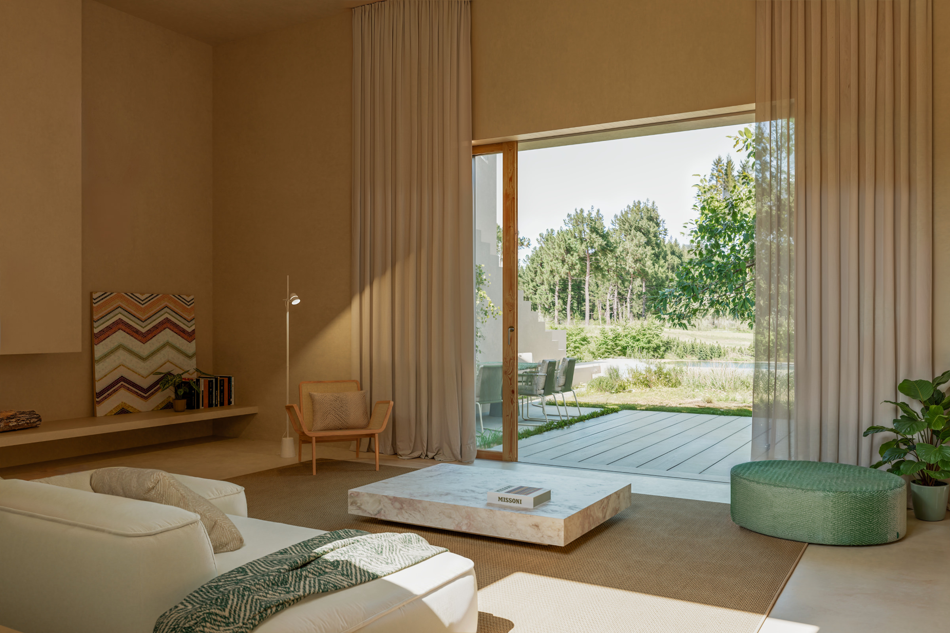
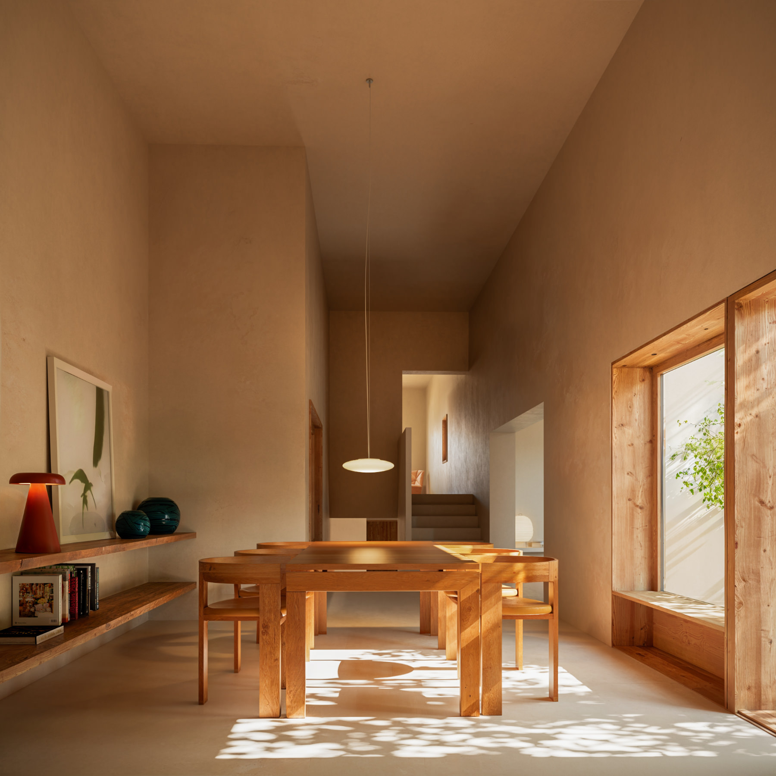
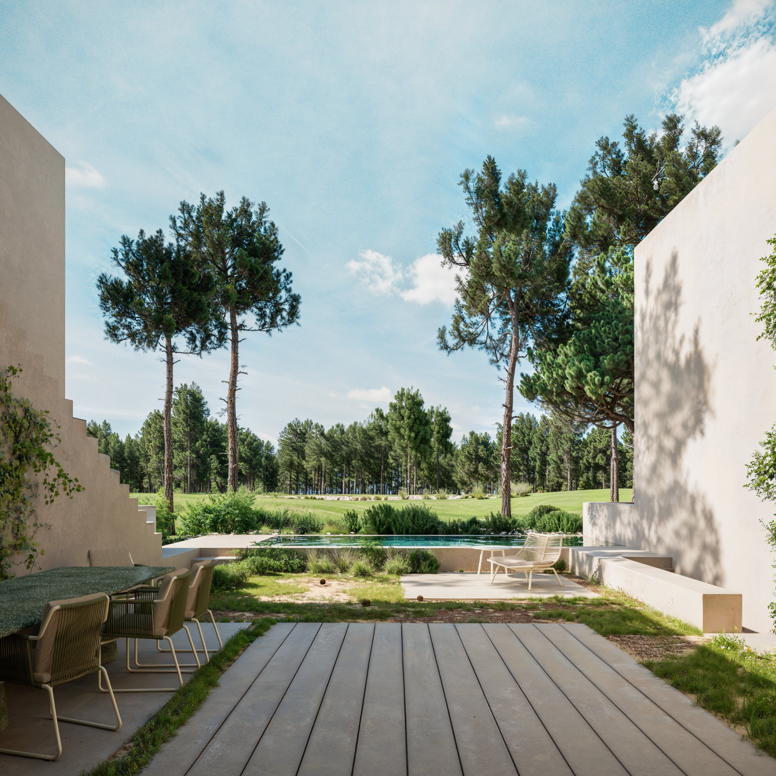
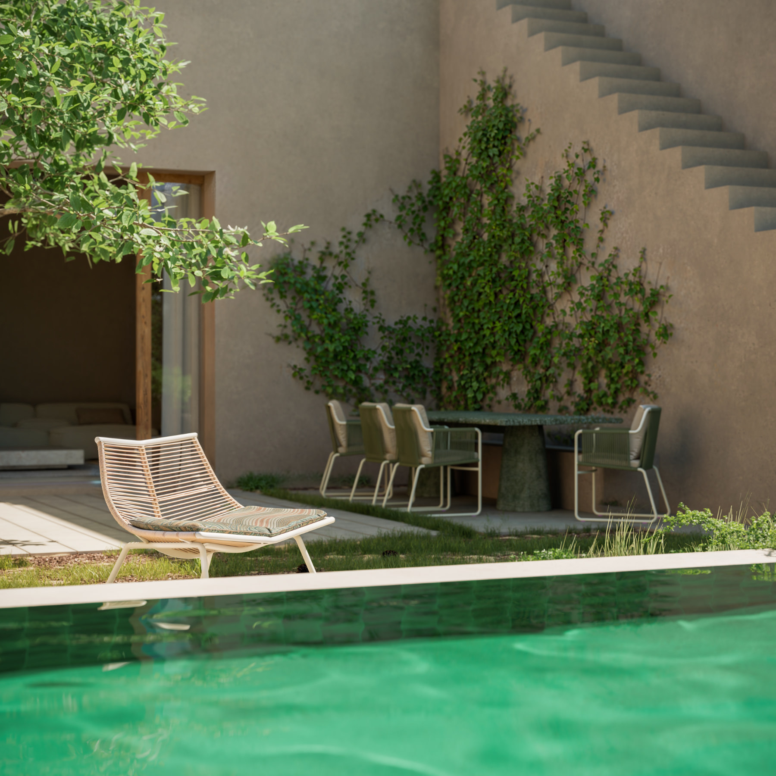
Villas
Pedro Domingos

T2+1 — T5
GPA: 176–421 sqm
Exterior: 99–390 sqm
28 units
Surrounded on three sides by the greens, a path leads into this protected peninsula and reaches the Villas.
The Villas are built on an untouched section of Aroeira, forming an almost isolated enclave. Surrounded on three sides by the greens, a path leads into this protected peninsula and reaches the Villas. The jewel of the Aroeira Collections’ gardens grows at the center. The residences feature a floorplan unique to these Villas—through the front door, one steps up half a flight to the living areas that open out toward the view, the light, the fields, and the lakes. Downstairs, the rooms lead onto a private patio, with a dipping pool right at its edge. Every material used in the homes echoes the nature of Aroeira. Mortex’s cement-like finish mirrors the sand-colored cliffs; the forest is reflected in the indoor pinho de Riga; the stone is Portuguese. Even the garden ceramics—from raw tones to water-green glaze—keep the Villas grounded.
Pedro Domingos describes the Villas as rooted in the Mediterranean tradition: spaces designed to blur the boundaries between indoor and outdoor living, materials that age well and blend harmoniously with the environment, and functional spaces that emphasize practical living and natural light. Water plays a central role in the vision for the Villas—it is an element to be heard, seen, and felt always.
