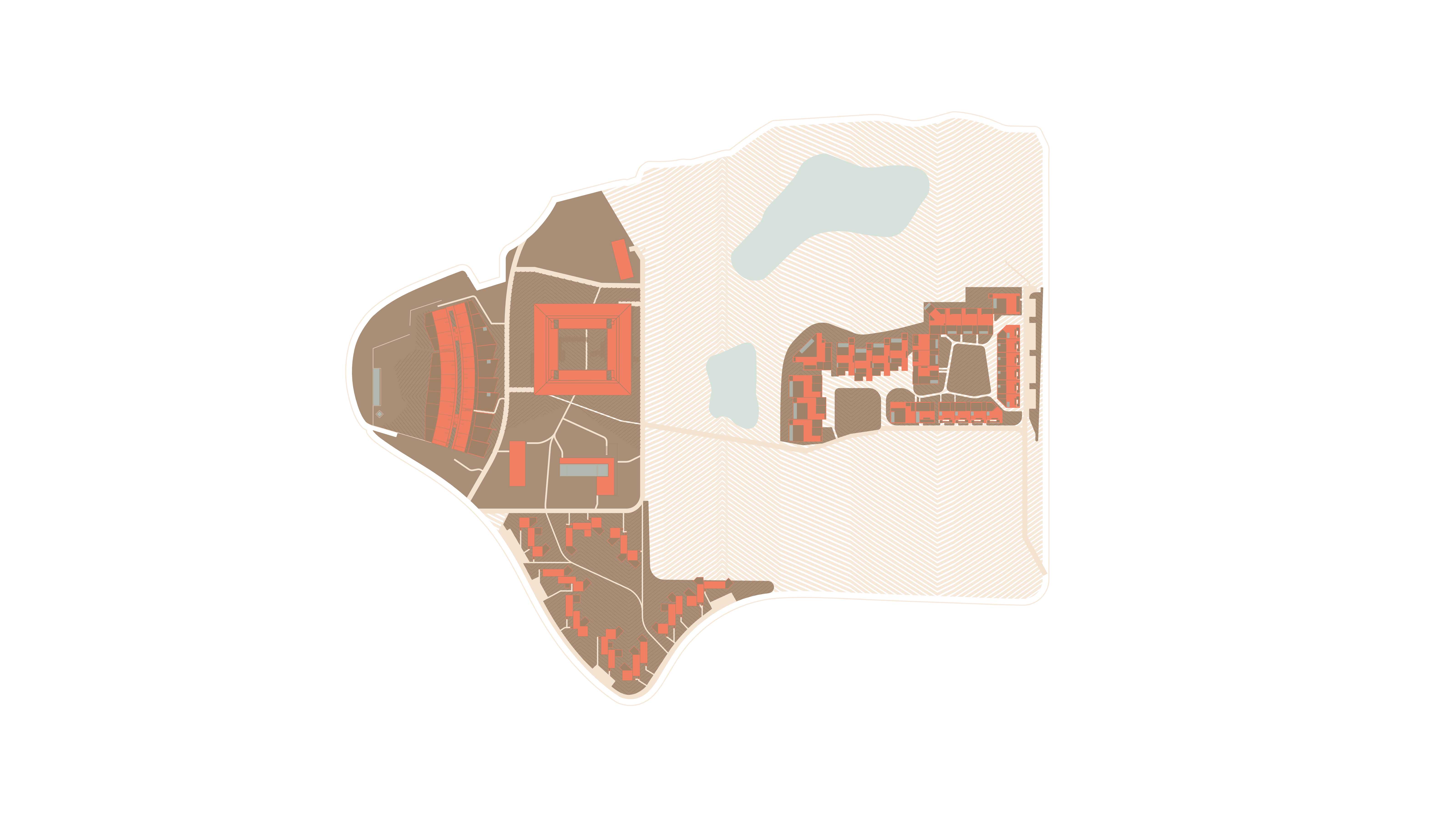Project
Residents form the heart of the community, and visitors renew the energy.
For those making a home here, a constellation of two-, three-, even four-bedroom houses are spaced out among the pines. High-end apartments flank either side of the enclave; these are the pieds-à-terre, the getaways, and the guest houses. At the center of the center, you find the Aroeira Collections’ Hotel; a resort for visitors and a resource for the community.
Within walking distance, you can visit your neighbors, check on guests, dine at the restaurant, shop at the greengrocer, drop off the kids at the swimming pool on your way to yoga — all in a single day. The architectural plan is to integrate naturally into the environment, to belong.The team’s guiding principle is to be careful about what is added and to take care of what needs preserving.
Time and care were taken in choosing the right landscaping team
Their task is to consider the past, pay attention to the present, and prepare for the future of Aroeira’s outdoors, fully integrating the architecture with the landscape. The landscape architects, in turn, use time, care and consideration as tools to make the project grow.
The Aroeira’s evergreen nature, drought tolerance, and aromatic qualities embody the ecological sensitivity needed to harmonize the built and natural environment. A blight on the landscape can be regenerated, brought back to life from the ground up by this marriage of architecture and nature. The aromas of honeysuckle, thyme, lavender, rosemary, and bay coming from the gardens blend with the scent of fallen pine needles – that familiar air, a sense of home.


